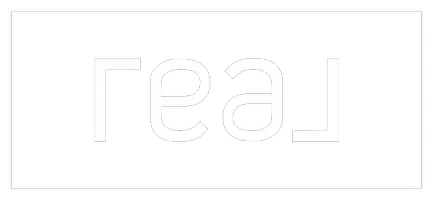Bought with Premiere Property Group, LLC
$1,130,000
$1,300,000
13.1%For more information regarding the value of a property, please contact us for a free consultation.
4 Beds
3 Baths
4,710 SqFt
SOLD DATE : 08/07/2025
Key Details
Sold Price $1,130,000
Property Type Single Family Home
Sub Type Single Family Residence
Listing Status Sold
Purchase Type For Sale
Square Footage 4,710 sqft
Price per Sqft $239
Subdivision Eastmoreland
MLS Listing ID 441728600
Sold Date 08/07/25
Style Mediterranean Mission Spanish, Tudor
Bedrooms 4
Full Baths 3
Year Built 1926
Annual Tax Amount $20,404
Tax Year 2024
Lot Size 0.260 Acres
Property Sub-Type Single Family Residence
Property Description
Ideally located directly across from the Eastmoreland Golf Course, enter through the front gate, the winding walk brings you to the front door, set well off the street. A coveted opportunity to acquire this classic Eastmoreland Tudor. Old world design elements, quality, craftmanship and character have been preserved, while updates have made the home perfect for our modern day lifestyle. Evening walks in the park, alfresco dinners in the back yard, enjoy the mature manicured gardens and a green house for the green thumb! [Home Energy Score = 1. HES Report at https://rpt.greenbuildingregistry.com/hes/OR10222179]
Location
State OR
County Multnomah
Area _143
Zoning R5
Rooms
Basement Exterior Entry, Full Basement, Storage Space
Interior
Interior Features Hardwood Floors, Laundry, Tile Floor
Heating Hot Water, Radiant
Cooling Central Air
Fireplaces Number 1
Fireplaces Type Gas
Appliance Builtin Range, Builtin Refrigerator, Dishwasher, Disposal, Free Standing Gas Range, Gas Appliances, Granite, Pot Filler, Range Hood, Stainless Steel Appliance, Tile
Exterior
Exterior Feature Athletic Court, Fenced, Greenhouse, Outdoor Fireplace, Patio, Sprinkler, Yard
Parking Features Detached
Garage Spaces 2.0
View Golf Course, Park Greenbelt
Roof Type Tile
Garage Yes
Building
Lot Description Corner Lot, Level
Story 3
Foundation Concrete Perimeter
Sewer Public Sewer
Water Public Water
Level or Stories 3
Schools
Elementary Schools Duniway
Middle Schools Sellwood
High Schools Cleveland
Others
Senior Community No
Acceptable Financing Cash, Conventional
Listing Terms Cash, Conventional
Read Less Info
Want to know what your home might be worth? Contact us for a FREE valuation!

Our team is ready to help you sell your home for the highest possible price ASAP

"My job is to find and attract mastery-based agents to the office, protect the culture, and make sure everyone is happy! "







