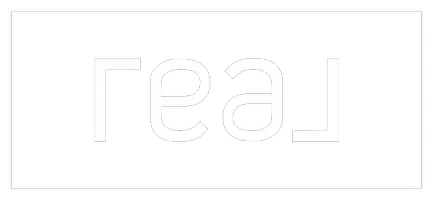Bought with Hybrid Real Estate
$500,000
$515,000
2.9%For more information regarding the value of a property, please contact us for a free consultation.
3 Beds
2.1 Baths
2,023 SqFt
SOLD DATE : 06/27/2025
Key Details
Sold Price $500,000
Property Type Single Family Home
Sub Type Single Family Residence
Listing Status Sold
Purchase Type For Sale
Square Footage 2,023 sqft
Price per Sqft $247
MLS Listing ID 157535206
Sold Date 06/27/25
Style Stories2
Bedrooms 3
Full Baths 2
HOA Fees $42/mo
Year Built 2013
Annual Tax Amount $5,158
Tax Year 2024
Lot Size 3,920 Sqft
Property Sub-Type Single Family Residence
Property Description
Nestled in the Cottage Collection at The Heights in Mountaingate, this beautifully maintained, two-story home offers stunning mountain views, 3 spacious bedrooms, and 2.5 bathrooms. The open-concept living area features a gas fireplace and flows into the kitchen with granite countertops, stainless steel appliances, an eat-in bar, and generous storage. Step out from the dining room onto the deck—perfect for relaxing or entertaining. Upstairs, the primary suite boasts a private deck, a soaking tub, a walk-in shower, dual vanities, and a walk-in closet. Both additional bedrooms also include walk-in closets, with laundry conveniently located on the upper level. With thoughtful finishes and low-maintenance outdoor space, this home offers easy living in a picturesque setting.
Location
State OR
County Lane
Area _239
Rooms
Basement Crawl Space
Interior
Interior Features Engineered Hardwood, Granite, Laundry, Wallto Wall Carpet
Heating Forced Air
Cooling Central Air
Fireplaces Number 1
Fireplaces Type Gas
Appliance Dishwasher, Free Standing Gas Range, Free Standing Refrigerator, Gas Appliances
Exterior
Exterior Feature Deck
Parking Features Attached
Garage Spaces 2.0
View City, Mountain, Trees Woods
Roof Type Composition
Garage Yes
Building
Lot Description Sloped
Story 2
Sewer Public Sewer
Water Public Water
Level or Stories 2
Schools
Elementary Schools Ridgeview
Middle Schools Agnes Stewart
High Schools Thurston
Others
Senior Community No
Acceptable Financing Cash, Conventional, FHA, VALoan
Listing Terms Cash, Conventional, FHA, VALoan
Read Less Info
Want to know what your home might be worth? Contact us for a FREE valuation!

Our team is ready to help you sell your home for the highest possible price ASAP

"My job is to find and attract mastery-based agents to the office, protect the culture, and make sure everyone is happy! "







