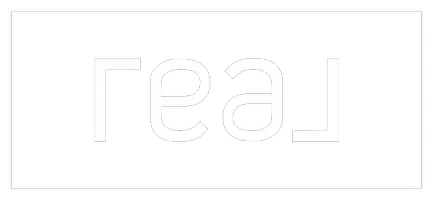Bought with Realogics Sotheby's Int'l Rlty
$625,000
$625,000
For more information regarding the value of a property, please contact us for a free consultation.
3 Beds
2.25 Baths
2,449 SqFt
SOLD DATE : 06/27/2025
Key Details
Sold Price $625,000
Property Type Single Family Home
Sub Type Single Family Residence
Listing Status Sold
Purchase Type For Sale
Square Footage 2,449 sqft
Price per Sqft $255
Subdivision Mccormick
MLS Listing ID 2357004
Sold Date 06/27/25
Style 12 - 2 Story
Bedrooms 3
Full Baths 1
Half Baths 1
HOA Fees $69/qua
Year Built 2019
Annual Tax Amount $4,782
Lot Size 5,227 Sqft
Property Sub-Type Single Family Residence
Property Description
Located in McCormick Woods, this thoughtfully upgraded and quietly luxurious home sits on a premium oversized lot backing to a hybrid greenbelt—perfect for privacy, peace, and the occasional deer sighting. Enjoy curated design with marble finishes, designer lighting, central A/C, and smart home features throughout. The kitchen is a dream with roll-out shelving, ample cabinetry, and under-cabinet lighting. A covered patio, lush gardens, and solar lighting extend your living outdoors. Upstairs, enjoy a luxe primary suite with a spacious shower and serene greenbelt views. Nestled on a tranquil loop street with walkable access to golf, trails, and a pet-friendly neighborhood, this home lives as beautifully as it looks and feels even better.
Location
State WA
County Kitsap
Area 141 - S Kitsap W Of Hwy 16
Rooms
Basement None
Interior
Interior Features Bath Off Primary, Double Pane/Storm Window, Dining Room, Fireplace, Laminate, Walk-In Pantry, Water Heater
Flooring Laminate, Vinyl, Carpet
Fireplaces Number 1
Fireplaces Type Gas
Fireplace true
Appliance Dishwasher(s), Disposal, Dryer(s), Microwave(s), Refrigerator(s), Stove(s)/Range(s), Washer(s)
Exterior
Exterior Feature Cement Planked, Stone
Garage Spaces 2.0
Community Features Athletic Court, CCRs, Club House, Golf, Park, Playground, Trail(s)
Amenities Available Cable TV, Fenced-Fully, Gas Available, High Speed Internet, Patio
View Y/N No
Roof Type Composition
Garage Yes
Building
Lot Description Open Space, Paved
Story Two
Sewer Sewer Connected
Water Public
Architectural Style Craftsman
New Construction No
Schools
Elementary Schools Sidney Glen Elem
Middle Schools Cedar Heights Jh
High Schools So. Kitsap High
School District South Kitsap
Others
Senior Community No
Acceptable Financing Cash Out, Conventional, FHA, VA Loan
Listing Terms Cash Out, Conventional, FHA, VA Loan
Read Less Info
Want to know what your home might be worth? Contact us for a FREE valuation!

Our team is ready to help you sell your home for the highest possible price ASAP

"Three Trees" icon indicates a listing provided courtesy of NWMLS.
"My job is to find and attract mastery-based agents to the office, protect the culture, and make sure everyone is happy! "


