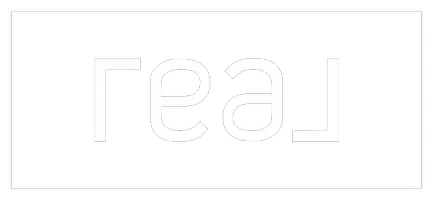Bought with Handris Realty Company
$570,000
$570,000
For more information regarding the value of a property, please contact us for a free consultation.
3 Beds
2 Baths
1,850 SqFt
SOLD DATE : 05/09/2025
Key Details
Sold Price $570,000
Property Type Single Family Home
Sub Type Single Family Residence
Listing Status Sold
Purchase Type For Sale
Square Footage 1,850 sqft
Price per Sqft $308
MLS Listing ID 139013097
Sold Date 05/09/25
Style Stories1
Bedrooms 3
Full Baths 2
HOA Fees $29/mo
Year Built 2020
Annual Tax Amount $4,120
Tax Year 2024
Lot Size 5,662 Sqft
Property Sub-Type Single Family Residence
Property Description
Charming 3-Bedroom, 2-Bath Home in Prime Location Adorable home with many high-end finishes. The entry boasts a 20' high ceiling to capture extra sunlight. Luxurious vinyl wood floors throughout with carpet in all bedrooms. The kitchen has tons of storage, pantry, gas cooktop and a sleek 8' quartz island. The living area's focal point is a gas fireplace with a stone surround, and is ready for your flatscreen TV. Fully fenced and landscaped along with a covered patio out back to enjoy grilling some burgers. The neighborhood is friendly and short distance to ponds, great for evening gatherings. Whether you're looking for a cozy retreat or a convenient location with short distance to local shopping, dining, and recreational opportunities, this home checks all the boxes.
Location
State WA
County Clark
Area _21
Rooms
Basement Crawl Space
Interior
Interior Features Garage Door Opener, High Ceilings, Laundry, Quartz, Wallto Wall Carpet
Heating Heat Pump
Cooling Central Air
Fireplaces Number 1
Fireplaces Type Gas
Appliance Dishwasher, Disposal, Free Standing Range, Free Standing Refrigerator, Gas Appliances, Island, Microwave, Pantry, Plumbed For Ice Maker, Quartz, Stainless Steel Appliance
Exterior
Exterior Feature Gas Hookup, Sprinkler
Parking Features Attached
Garage Spaces 2.0
Roof Type Composition
Accessibility AccessibleEntrance, AccessibleFullBath, BathroomCabinets, GarageonMain, GroundLevel, KitchenCabinets, MainFloorBedroomBath, MinimalSteps, NaturalLighting, OneLevel
Garage Yes
Building
Lot Description Level
Story 1
Foundation Pillar Post Pier
Sewer Public Sewer
Water Public Water
Level or Stories 1
Schools
Elementary Schools Glenwood
Middle Schools Laurin
High Schools Prairie
Others
Senior Community No
Acceptable Financing Cash, Conventional, FHA, VALoan
Listing Terms Cash, Conventional, FHA, VALoan
Read Less Info
Want to know what your home might be worth? Contact us for a FREE valuation!

Our team is ready to help you sell your home for the highest possible price ASAP

"My job is to find and attract mastery-based agents to the office, protect the culture, and make sure everyone is happy! "







