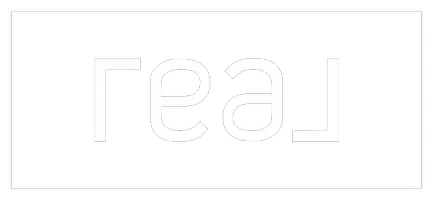Bought with Knipe Realty ERA Powered
$650,000
$650,000
For more information regarding the value of a property, please contact us for a free consultation.
3 Beds
2 Baths
2,100 SqFt
SOLD DATE : 05/09/2025
Key Details
Sold Price $650,000
Property Type Single Family Home
Sub Type Single Family Residence
Listing Status Sold
Purchase Type For Sale
Square Footage 2,100 sqft
Price per Sqft $309
MLS Listing ID 337373978
Sold Date 05/09/25
Style Stories1
Bedrooms 3
Full Baths 2
Year Built 2009
Annual Tax Amount $3,661
Tax Year 2024
Lot Size 24.400 Acres
Property Sub-Type Single Family Residence
Property Description
OFFER DEADLINE TUESDAY 3/11 at NOON. Your own secluded forest with Long Tom River access awaits with 24+ acres of privacy and trails! Welcomed with a tranquil water feature with koi fish, this covered entrance will keep you dry while you enjoy a nice cup of coffee and breathe in the sunrise. This lovely home was built in 2009 and has just been updated with new luxury vinyl plank floor, interior paint, and new fixtures! Kitchen features large island, pantry, tile countertops and plenty of cabinet space. Dining room with exterior access. Spacious primary bedroom with ensuite bathroom. 2 more bedrooms and full bathroom. Large great room makes for terrific separation of space and another access to the backyard. Home is wired for surround sound. Reliable Trex decking for longterm efficiency! Large tool shed and covered area for all your toys and mowers. A fenced in chicken coop to start your egg empire! Fenced garden area to keep the wildlife out of your veggies and plants. Bring your fishing pole and kayak and enjoy your private retreat within close proximity still to town. Flat lot and low taxes! Call today with your questions and to book your private tour!
Location
State OR
County Lane
Area _236
Zoning F@
Rooms
Basement Crawl Space
Interior
Interior Features Ceiling Fan, Laundry, Vinyl Floor
Heating Forced Air
Cooling Air Conditioning Ready
Appliance Free Standing Refrigerator
Exterior
Exterior Feature Garden, Porch, Raised Beds, R V Parking, Tool Shed, Water Feature, Yard
Parking Features Attached
Garage Spaces 2.0
View Trees Woods
Roof Type Composition
Accessibility AccessibleApproachwithRamp, GarageonMain, GroundLevel, MainFloorBedroomBath, OneLevel, UtilityRoomOnMain
Garage Yes
Building
Lot Description Level, Secluded, Stream, Trees, Wooded
Story 1
Foundation Concrete Perimeter
Sewer Septic Tank
Water Well
Level or Stories 1
Schools
Elementary Schools Elmira
Middle Schools Fern Ridge
High Schools Elmira
Others
Senior Community No
Acceptable Financing CallListingAgent, Cash, Conventional, OwnerWillCarry
Listing Terms CallListingAgent, Cash, Conventional, OwnerWillCarry
Read Less Info
Want to know what your home might be worth? Contact us for a FREE valuation!

Our team is ready to help you sell your home for the highest possible price ASAP

"My job is to find and attract mastery-based agents to the office, protect the culture, and make sure everyone is happy! "







