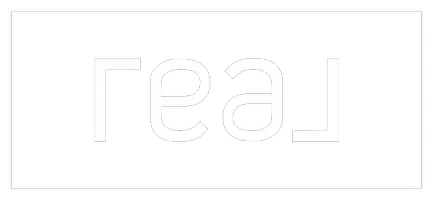Bought with Windermere Realty Trust
$349,900
$349,900
For more information regarding the value of a property, please contact us for a free consultation.
2 Beds
2.1 Baths
1,083 SqFt
SOLD DATE : 04/10/2025
Key Details
Sold Price $349,900
Property Type Townhouse
Sub Type Townhouse
Listing Status Sold
Purchase Type For Sale
Square Footage 1,083 sqft
Price per Sqft $323
Subdivision Progress Ridge
MLS Listing ID 480143404
Sold Date 04/10/25
Style Townhouse
Bedrooms 2
Full Baths 2
HOA Fees $377/mo
Year Built 2005
Annual Tax Amount $4,221
Tax Year 2024
Property Sub-Type Townhouse
Property Description
Tucked away in the heart of Beaverton, this inviting 2-bed, 2.5-bath townhome is the perfect mix of comfort and convenience. Freshly updated with new paint, the open main floor is filled with natural light and designed for easy living, featuring a spacious kitchen with ample counter space, a separate dining area, and a cozy living room with a fireplace—perfect for chilly PNW nights. The back patio is ideal for morning coffee, summer BBQs, or giving your pets some fresh air. Upstairs, the primary suite feels like a private retreat with its own ensuite bath, while the second bedroom has a full bath just steps away. The tandem garage offers plenty of room for storage, a home gym, or even a hobby space. Best of all, you're just minutes from Progress Ridge, where you can catch a movie, grab dinner, or wander around the lake. Come see why this townhome is the perfect place to call home!
Location
State OR
County Washington
Area _150
Interior
Interior Features Garage Door Opener, Hardwood Floors, Laminate Flooring, Laundry, Washer Dryer
Heating Forced Air
Cooling Central Air
Fireplaces Number 1
Fireplaces Type Gas
Appliance Dishwasher, Disposal, Microwave
Exterior
Exterior Feature Patio
Parking Features Tandem
Garage Spaces 2.0
Roof Type Composition
Garage Yes
Building
Lot Description Commons
Story 3
Foundation Slab
Sewer Public Sewer
Water Public Water
Level or Stories 3
Schools
Elementary Schools Nancy Ryles
Middle Schools Conestoga
High Schools Mountainside
Others
Senior Community No
Acceptable Financing Cash, Conventional, FHA, VALoan
Listing Terms Cash, Conventional, FHA, VALoan
Read Less Info
Want to know what your home might be worth? Contact us for a FREE valuation!

Our team is ready to help you sell your home for the highest possible price ASAP

"My job is to find and attract mastery-based agents to the office, protect the culture, and make sure everyone is happy! "







