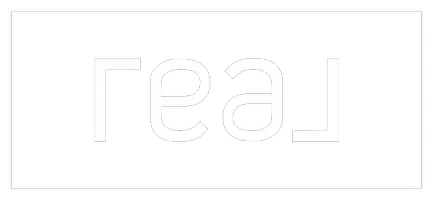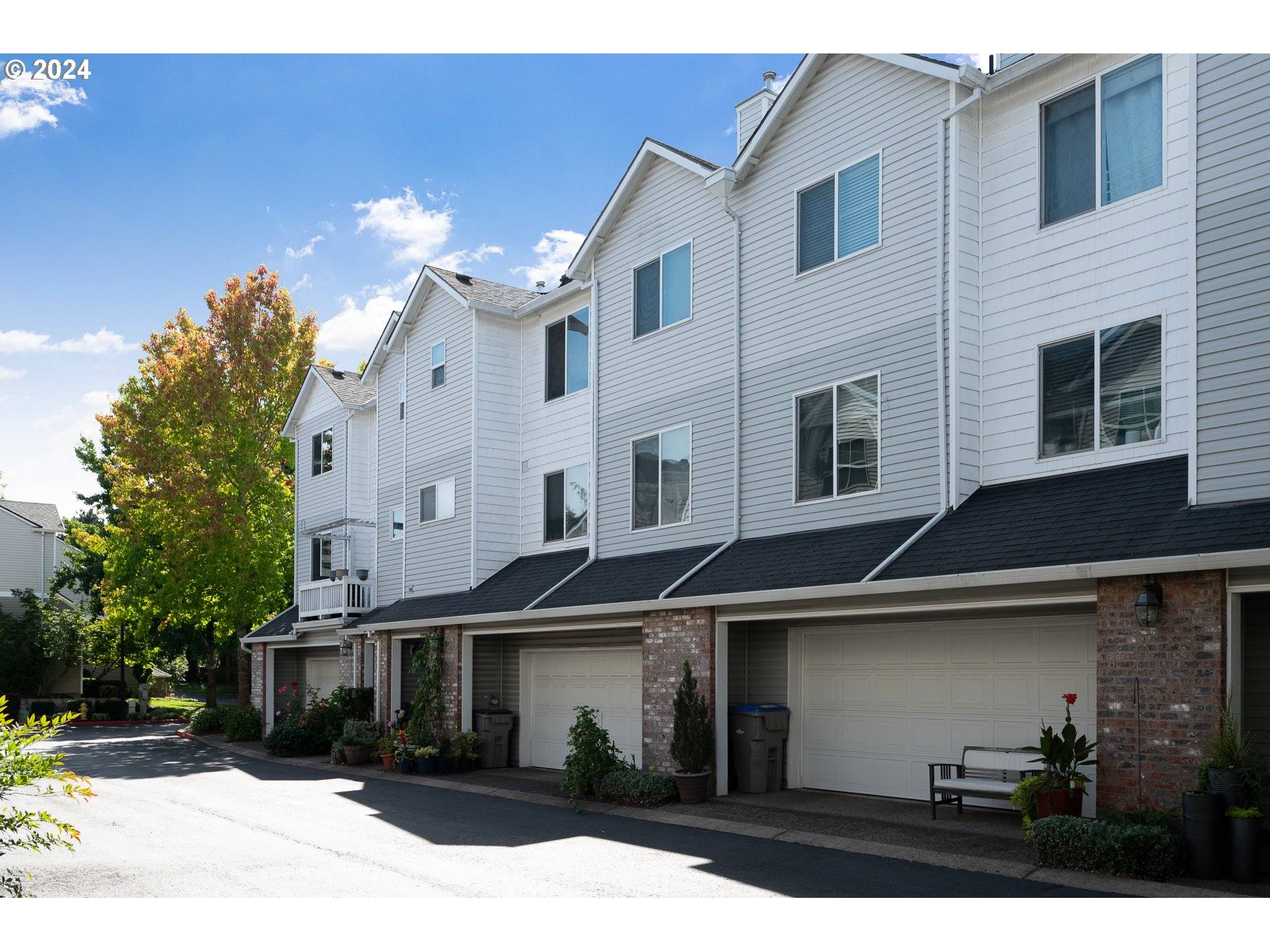Bought with RE/MAX Equity Group
$424,500
$419,500
1.2%For more information regarding the value of a property, please contact us for a free consultation.
2 Beds
2.1 Baths
1,916 SqFt
SOLD DATE : 03/03/2025
Key Details
Sold Price $424,500
Property Type Townhouse
Sub Type Townhouse
Listing Status Sold
Purchase Type For Sale
Square Footage 1,916 sqft
Price per Sqft $221
MLS Listing ID 24337572
Sold Date 03/03/25
Style Common Wall, Townhouse
Bedrooms 2
Full Baths 2
HOA Fees $407/mo
Year Built 1999
Annual Tax Amount $4,479
Tax Year 2023
Lot Size 1,742 Sqft
Property Sub-Type Townhouse
Property Description
FABULOUS LOCATION-PRICE IMPROVEMENT!! Move right into this sophisticated, light and bright, end unit town house boasting 1916 square feet of functional living space. Home features TWO spacious bedroom suites! PLUS, a bonus room - perfect for an office/study, craft room or work out space! Enjoy the chef's kitchen with lots of cabinets and countertop space, an ample panty, gas cooking and adjacent dining area with sliding glass door to patio. Open floor plan with living room featuring tall ceilings and gas fireplace as well as a half bath. This floor plan is perfect for entertaining! Many upgrades including the following: New water heater in 2022, New HVAC system in 2022, New gas range in 2022, New blinds in 2024 and New flooring in bonus room adjacent to garage. For convenience, TWO front door entrances at ground level. Oversized, attached garage with custom built-ins and work shop area. Fantastic, private location with miles of walking trails nearby. Easy access to Highway 217 and Washington Square area shopping, restaurants and commerce.
Location
State OR
County Washington
Area _151
Interior
Interior Features Garage Door Opener, Laundry, Vaulted Ceiling, Wallto Wall Carpet
Heating Forced Air
Cooling Central Air
Fireplaces Number 1
Fireplaces Type Gas
Appliance Dishwasher, Disposal, Free Standing Range, Free Standing Refrigerator, Gas Appliances, Microwave
Exterior
Exterior Feature Covered Patio, Deck
Parking Features Attached
Garage Spaces 2.0
Roof Type Composition
Garage Yes
Building
Lot Description Level
Story 3
Foundation Slab
Sewer Public Sewer
Water Public Water
Level or Stories 3
Schools
Elementary Schools Cf Tigard
Middle Schools Fowler
High Schools Tigard
Others
Senior Community No
Acceptable Financing Cash, Conventional, FHA, VALoan
Listing Terms Cash, Conventional, FHA, VALoan
Read Less Info
Want to know what your home might be worth? Contact us for a FREE valuation!

Our team is ready to help you sell your home for the highest possible price ASAP

"My job is to find and attract mastery-based agents to the office, protect the culture, and make sure everyone is happy! "







