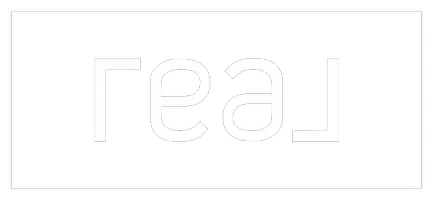Bought with Fairway Village Realty, LLC
$520,000
$550,000
5.5%For more information regarding the value of a property, please contact us for a free consultation.
2 Beds
2 Baths
2,242 SqFt
SOLD DATE : 02/29/2024
Key Details
Sold Price $520,000
Property Type Single Family Home
Sub Type Single Family Residence
Listing Status Sold
Purchase Type For Sale
Square Footage 2,242 sqft
Price per Sqft $231
MLS Listing ID 23015936
Sold Date 02/29/24
Style Stories1, Ranch
Bedrooms 2
Full Baths 2
HOA Fees $52/ann
Year Built 1995
Annual Tax Amount $6,030
Tax Year 2023
Lot Size 10,018 Sqft
Property Sub-Type Single Family Residence
Property Description
Welcome to Fairway Village, featuring the most sought-after 55+ golf course community in SW Washington. Step into the largest one-level home in the neighborhood, offering an expansive 2242 square feet of open and inviting living space. Priced to accommodate the remodel of your dreams. This residence is a true masterpiece awaiting the touch of your designer's eye. Nestled in the heart of Fairway Village, this home isn't just a residence; it's a chance to embrace the epitome of luxurious living. With its convenient one-level design, this property ensures both comfort and elegance. The 55+ golf course community provides a serene backdrop for your dream home, surrounded by picturesque landscapes and complemented by an active lifestyle hub. Take advantage of the proximity to amenities and entertainment, and embark on a journey to create a living space that authentically reflects your style and personality. Your dream home journey begins now at Fairway Village, schedule a private tour and unlock the door to your new chapter of elegant living.
Location
State WA
County Clark
Area _24
Rooms
Basement Crawl Space
Interior
Interior Features High Speed Internet
Heating Forced Air
Cooling Central Air
Fireplaces Number 1
Fireplaces Type Gas
Appliance Dishwasher, Disposal, Microwave, Pantry
Exterior
Exterior Feature Garden, Patio, Porch, Yard
Parking Features Attached
Garage Spaces 2.0
Roof Type Composition
Accessibility GarageonMain, GroundLevel, MainFloorBedroomBath, OneLevel, UtilityRoomOnMain, WalkinShower
Garage Yes
Building
Lot Description Level
Story 1
Foundation Stem Wall
Sewer Public Sewer
Water Public Water
Level or Stories 1
Schools
Elementary Schools Riverview
Middle Schools Shahala
High Schools Mountain View
Others
Senior Community No
Acceptable Financing Cash, Conventional
Listing Terms Cash, Conventional
Read Less Info
Want to know what your home might be worth? Contact us for a FREE valuation!

Our team is ready to help you sell your home for the highest possible price ASAP

"My job is to find and attract mastery-based agents to the office, protect the culture, and make sure everyone is happy! "


