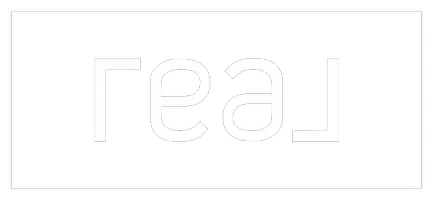Bought with Harcourts Real Estate Network Group
$520,100
$500,000
4.0%For more information regarding the value of a property, please contact us for a free consultation.
3 Beds
2.1 Baths
1,866 SqFt
SOLD DATE : 05/10/2021
Key Details
Sold Price $520,100
Property Type Single Family Home
Sub Type Single Family Residence
Listing Status Sold
Purchase Type For Sale
Square Footage 1,866 sqft
Price per Sqft $278
Subdivision Emerald Crest
MLS Listing ID 21480312
Sold Date 05/10/21
Style Stories2, Craftsman
Bedrooms 3
Full Baths 2
HOA Fees $4/ann
Year Built 2003
Annual Tax Amount $4,907
Tax Year 2020
Lot Size 5,227 Sqft
Property Sub-Type Single Family Residence
Property Description
Checks all boxes! Desirable Emerald Crest, attractive 2-story w/wrap-around porch w/treed view off end of cul-de-sac. Ample natural lighting; open floorplan/kitch w/SS appls; cathedral-ceiling living area opens to expansive decking; stoned patio; yard. Primary suite w/lrg w-in closet & prvt deck w/treed view. Jack/Jill bathrm to 2BRs. Garage w/ample storage & warm-water dog wash/groom station! Some Leafless gutters; 2-yr old lifetime ext. paint; Near Powell Butte, Clatsop Butte Parks!
Location
State OR
County Multnomah
Area _143
Rooms
Basement Crawl Space
Interior
Interior Features Ceiling Fan, Garage Door Opener, High Ceilings, Laundry, Vaulted Ceiling
Heating Forced Air
Cooling Central Air
Fireplaces Number 1
Fireplaces Type Gas
Appliance Dishwasher, Disposal, Free Standing Gas Range, Gas Appliances, Granite, Island, Microwave, Pantry, Plumbed For Ice Maker, Range Hood, Stainless Steel Appliance
Exterior
Exterior Feature Deck, Fenced, Patio, Porch, Security Lights, Tool Shed, Yard
Parking Features Attached
Garage Spaces 2.0
View Trees Woods
Roof Type Composition
Garage Yes
Building
Lot Description Cul_de_sac
Story 2
Sewer Public Sewer
Water Public Water
Level or Stories 2
Schools
Elementary Schools Pleasant Valley
Middle Schools Centennial
High Schools Centennial
Others
Acceptable Financing Cash, Conventional
Listing Terms Cash, Conventional
Read Less Info
Want to know what your home might be worth? Contact us for a FREE valuation!

Our team is ready to help you sell your home for the highest possible price ASAP

"My job is to find and attract mastery-based agents to the office, protect the culture, and make sure everyone is happy! "







