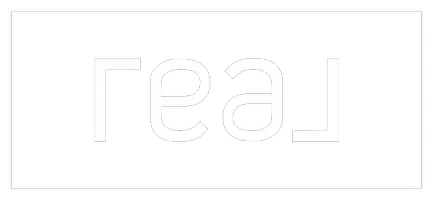Bought with Harcourts Real Estate Network Group
$420,000
$420,000
For more information regarding the value of a property, please contact us for a free consultation.
4 Beds
2 Baths
2,250 SqFt
SOLD DATE : 02/08/2021
Key Details
Sold Price $420,000
Property Type Single Family Home
Sub Type Single Family Residence
Listing Status Sold
Purchase Type For Sale
Square Footage 2,250 sqft
Price per Sqft $186
MLS Listing ID 20647712
Sold Date 02/08/21
Style Ranch
Bedrooms 4
Full Baths 2
HOA Y/N No
Year Built 1957
Annual Tax Amount $4,295
Tax Year 2019
Lot Size 0.280 Acres
Property Sub-Type Single Family Residence
Property Description
Classic 50's Ranch with Birch Cabinets, Oak Hardwood floors, 2 Wood Burning Fireplaces.2nd Fireplace in Basement has insert. Updated Bathrooms. Full basement on oversized 79 X 154 lot with 24'X 33' Detached Shop/Garage security gate that opens to 162nd, RV Parking Covered Patio with Stamped Concrete walkway to Shop/Garage Covered Patio, and plenty of Garden Space. Hugh Backyard well Landscaped & Leaf guard gutters in Front. New gas furnace/Decommissioned oil tank. Alarm System buyer to assume.
Location
State OR
County Multnomah
Area _143
Zoning R7
Rooms
Basement Finished, Full Basement
Interior
Interior Features Hardwood Floors, Vinyl Floor
Heating Forced Air
Cooling Central Air
Fireplaces Number 2
Fireplaces Type Insert, Wood Burning
Appliance Dishwasher, Free Standing Range, Range Hood
Exterior
Exterior Feature Covered Patio, Fenced, Garden, Porch, R V Hookup, R V Parking, Second Garage, Sprinkler, Storm Door, Tool Shed, Yard
Parking Features Attached, Detached
Garage Spaces 1.0
View Y/N false
Roof Type Composition
Accessibility GarageonMain, GroundLevel, OneLevel, Parking, Pathway
Garage Yes
Building
Lot Description Corner Lot, Level
Story 2
Foundation Concrete Perimeter
Sewer Public Sewer
Water Public Water
Level or Stories 2
New Construction No
Schools
Elementary Schools Powell Butte
Middle Schools Centennial
High Schools Centennial
Others
Senior Community No
Acceptable Financing Cash, Conventional
Listing Terms Cash, Conventional
Read Less Info
Want to know what your home might be worth? Contact us for a FREE valuation!

Our team is ready to help you sell your home for the highest possible price ASAP

"My job is to find and attract mastery-based agents to the office, protect the culture, and make sure everyone is happy! "







