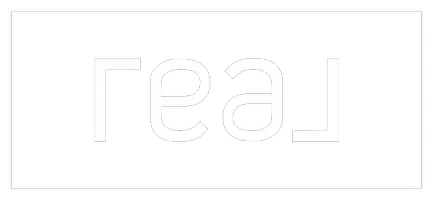Bought with eXp Realty, LLC
$410,000
$408,000
0.5%For more information regarding the value of a property, please contact us for a free consultation.
4 Beds
3 Baths
1,810 SqFt
SOLD DATE : 01/19/2021
Key Details
Sold Price $410,000
Property Type Single Family Home
Sub Type Single Family Residence
Listing Status Sold
Purchase Type For Sale
Square Footage 1,810 sqft
Price per Sqft $226
MLS Listing ID 20589282
Sold Date 01/19/21
Style Ranch
Bedrooms 4
Full Baths 3
HOA Y/N No
Year Built 1958
Annual Tax Amount $4,734
Tax Year 2019
Lot Size 10,890 Sqft
Property Sub-Type Single Family Residence
Property Description
This light-filled SE Portland home sits on a .25 acre corner lot in a quiet neighborhood. RV Parking, storage, a landscaped yard, and gardens await you. High Vaulted Ceilings with remote screened skylights. Flowing floor plan. Chef sized kitchen w/ Granite counters & Tavertine tile. Remodeled Master bath and guest bathroom feature updated glass showers and more. Potential ADU with 2nd Kitchen, Bath, Family/Bedroom, and 650 sqft basement. Local Nature Parks and Shopping for your enjoyment.
Location
State OR
County Multnomah
Area _143
Rooms
Basement Exterior Entry, Finished, Unfinished
Interior
Interior Features Ceiling Fan, Garage Door Opener, Granite, Hardwood Floors, High Ceilings, Sprinkler, Vaulted Ceiling
Heating Baseboard, Mini Split, Zoned
Cooling Heat Pump
Fireplaces Number 2
Fireplaces Type Gas, Wood Burning
Appliance Dishwasher, Disposal, Free Standing Range, Granite, Microwave, Tile
Exterior
Exterior Feature Auxiliary Dwelling Unit, Fenced, Garden, Patio, R V Parking, Sprinkler, Storm Door, Tool Shed, Yard
Parking Features Attached
Garage Spaces 2.0
View Y/N false
Roof Type Composition
Accessibility NaturalLighting, WalkinShower
Garage Yes
Building
Lot Description Corner Lot, Level
Story 3
Foundation Pillar Post Pier
Sewer Public Sewer
Water Public Water
Level or Stories 3
New Construction No
Schools
Elementary Schools Powell Butte
Middle Schools Centennial
High Schools Centennial
Others
Senior Community No
Acceptable Financing Cash, Conventional, FHA
Listing Terms Cash, Conventional, FHA
Read Less Info
Want to know what your home might be worth? Contact us for a FREE valuation!

Our team is ready to help you sell your home for the highest possible price ASAP

"My job is to find and attract mastery-based agents to the office, protect the culture, and make sure everyone is happy! "







