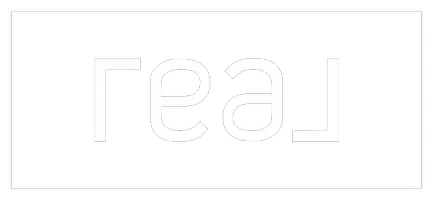Bought with All Professionals Real Estate
$677,500
$699,000
3.1%For more information regarding the value of a property, please contact us for a free consultation.
6 Beds
4 Baths
4,806 SqFt
SOLD DATE : 12/09/2020
Key Details
Sold Price $677,500
Property Type Single Family Home
Sub Type Single Family Residence
Listing Status Sold
Purchase Type For Sale
Square Footage 4,806 sqft
Price per Sqft $140
MLS Listing ID 20563020
Sold Date 12/09/20
Style Traditional
Bedrooms 6
Full Baths 4
HOA Y/N No
Year Built 2002
Annual Tax Amount $10,187
Tax Year 2019
Lot Size 7,840 Sqft
Property Sub-Type Single Family Residence
Property Description
Million dollar views for a fraction of the price. Take in the beauty of Mt. Hood, Mt. Adams, valleys & rolling hills from virtually every room. 3 large decks for entertaining. Daylight basement with separate entrance for mother-in-law unit or possible ADU - has 2 beds, 1 bath, separate kitchen, washer/dryer & HVAC. Oak hardwood floors on main level, exquisite millwork, Hunter-Douglas blinds, 3 car garage, 4,806 total square feet, 6 total bedrooms PLUS a bonus room. A tremendous value! [Home Energy Score = 2. HES Report at https://rpt.greenbuildingregistry.com/hes/OR10095607]
Location
State OR
County Multnomah
Area _143
Rooms
Basement Daylight, Full Basement
Interior
Interior Features Ceiling Fan, Garage Door Opener, Granite, Hardwood Floors, Jetted Tub, Plumbed For Central Vacuum, Separate Living Quarters Apartment Aux Living Unit, Sprinkler, Vaulted Ceiling, Washer Dryer
Heating Forced Air95 Plus
Cooling Central Air
Fireplaces Number 2
Fireplaces Type Gas
Appliance Cook Island, Cooktop, Disposal, Double Oven, Granite, Island
Exterior
Exterior Feature Auxiliary Dwelling Unit, Deck, Sprinkler
Parking Features Attached
Garage Spaces 3.0
View Y/N true
View Mountain, Trees Woods, Valley
Roof Type Composition
Accessibility AccessibleApproachwithRamp, AccessibleDoors, CaregiverQuarters, MainFloorBedroomBath, Pathway, UtilityRoomOnMain
Garage Yes
Building
Story 3
Sewer Public Sewer
Water Public Water
Level or Stories 3
New Construction Yes
Schools
Elementary Schools Pleasant Valley
Middle Schools Centennial
High Schools Centennial
Others
Senior Community No
Acceptable Financing Cash, Conventional, FHA, VALoan
Listing Terms Cash, Conventional, FHA, VALoan
Read Less Info
Want to know what your home might be worth? Contact us for a FREE valuation!

Our team is ready to help you sell your home for the highest possible price ASAP

"My job is to find and attract mastery-based agents to the office, protect the culture, and make sure everyone is happy! "







