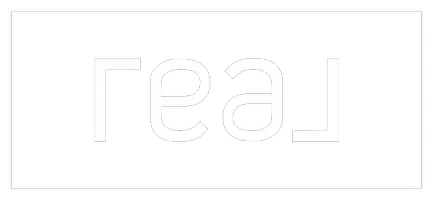
5 Beds
2 Baths
2,455 SqFt
5 Beds
2 Baths
2,455 SqFt
Key Details
Property Type Single Family Home
Sub Type Single Family Residence
Listing Status Active
Purchase Type For Sale
Square Footage 2,455 sqft
Price per Sqft $169
MLS Listing ID 574622966
Style Victorian
Bedrooms 5
Full Baths 2
Year Built 1932
Annual Tax Amount $4,870
Tax Year 2024
Lot Size 8,712 Sqft
Property Sub-Type Single Family Residence
Property Description
Location
State OR
County Coos
Area _260
Rooms
Basement Full Basement
Interior
Interior Features Hardwood Floors, High Ceilings, Tile Floor, Wallto Wall Carpet
Heating Forced Air, Pellet Stove
Fireplaces Type Pellet Stove
Appliance Dishwasher, Free Standing Range, Free Standing Refrigerator, Pantry, Stainless Steel Appliance
Exterior
Exterior Feature Covered Patio, Fenced, Porch, R V Parking, Yard
Parking Features Attached, Oversized
Garage Spaces 2.0
Roof Type Composition
Accessibility MainFloorBedroomBath
Garage Yes
Building
Lot Description Level
Story 2
Sewer Public Sewer
Water Public Water
Level or Stories 2
Schools
Elementary Schools Coos Bay
Middle Schools Coos Bay
High Schools Marshfield
Others
Senior Community No
Acceptable Financing Cash, Conventional, FHA
Listing Terms Cash, Conventional, FHA


"My job is to find and attract mastery-based agents to the office, protect the culture, and make sure everyone is happy! "







