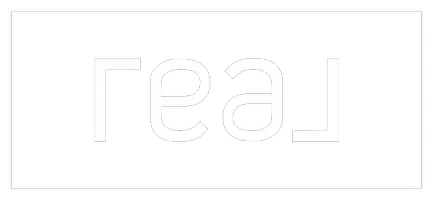
4 Beds
3.5 Baths
2,232 SqFt
4 Beds
3.5 Baths
2,232 SqFt
Open House
Sat Sep 27, 2:30pm - 4:30pm
Key Details
Property Type Single Family Home
Sub Type Single Family Residence
Listing Status Active
Purchase Type For Sale
Square Footage 2,232 sqft
Price per Sqft $291
Subdivision Allyn
MLS Listing ID 2437419
Style 12 - 2 Story
Bedrooms 4
Full Baths 3
Half Baths 1
Year Built 2018
Annual Tax Amount $3,916
Lot Size 1.098 Acres
Property Sub-Type Single Family Residence
Property Description
Location
State WA
County Mason
Area 180 - North Mason
Rooms
Basement None
Main Level Bedrooms 1
Interior
Interior Features Second Primary Bedroom, Double Pane/Storm Window, Dining Room, High Tech Cabling, Loft, Walk-In Closet(s), Walk-In Pantry
Flooring Ceramic Tile, Laminate, Carpet
Fireplace false
Appliance Dishwasher(s), Dryer(s), Microwave(s), Refrigerator(s), Stove(s)/Range(s), Washer(s)
Exterior
Exterior Feature Cement Planked
Garage Spaces 2.0
Amenities Available Cable TV, Deck, Fenced-Partially, High Speed Internet
View Y/N Yes
View Territorial
Roof Type Composition
Garage Yes
Building
Lot Description Dead End Street, Open Space, Paved, Secluded
Story Two
Sewer Sewer Connected
Water Shared Well
New Construction No
Schools
Elementary Schools Buyer To Verify
Middle Schools Buyer To Verify
High Schools Buyer To Verify
School District North Mason #403
Others
Senior Community No
Acceptable Financing Assumable, Cash Out, Conventional, FHA, VA Loan
Listing Terms Assumable, Cash Out, Conventional, FHA, VA Loan
Virtual Tour https://my.matterport.com/show/?m=pW17ysYfND3&mls=1


"My job is to find and attract mastery-based agents to the office, protect the culture, and make sure everyone is happy! "







