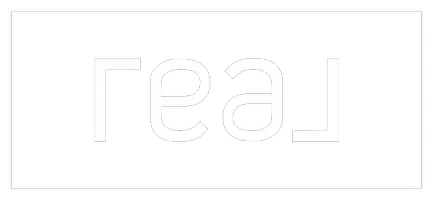3 Beds
2 Baths
1,324 SqFt
3 Beds
2 Baths
1,324 SqFt
Key Details
Property Type Single Family Home
Sub Type Single Family Residence
Listing Status Active
Purchase Type For Sale
Square Footage 1,324 sqft
Price per Sqft $422
MLS Listing ID 543685906
Style Mid Century Modern, Modern
Bedrooms 3
Full Baths 2
Year Built 1955
Annual Tax Amount $4,360
Tax Year 2024
Lot Size 0.370 Acres
Property Sub-Type Single Family Residence
Property Description
Location
State OR
County Lane
Area _242
Zoning R-1
Rooms
Basement Crawl Space
Interior
Interior Features Granite, Hardwood Floors, Skylight, Solar Tube, Vaulted Ceiling
Heating Ductless, Mini Split
Cooling Mini Split
Fireplaces Number 1
Fireplaces Type Wood Burning
Appliance Dishwasher, Disposal, Free Standing Range, Free Standing Refrigerator, Granite, Instant Hot Water, Microwave, Plumbed For Ice Maker
Exterior
Exterior Feature Covered Deck, Fenced, Free Standing Hot Tub, Garden, Outbuilding, Rain Barrel Cistern, Raised Beds, Sprinkler, Tool Shed, Water Sense Irrigation, Workshop, Yard
Parking Features Attached
Garage Spaces 1.0
Roof Type Membrane
Garage Yes
Building
Lot Description Level, Seasonal
Story 1
Foundation Stem Wall
Sewer Public Sewer
Water Public Water
Level or Stories 1
Schools
Elementary Schools Bertha Holt
Middle Schools Monroe
High Schools Sheldon
Others
Senior Community No
Acceptable Financing Cash, Conventional, FHA
Listing Terms Cash, Conventional, FHA

"My job is to find and attract mastery-based agents to the office, protect the culture, and make sure everyone is happy! "







