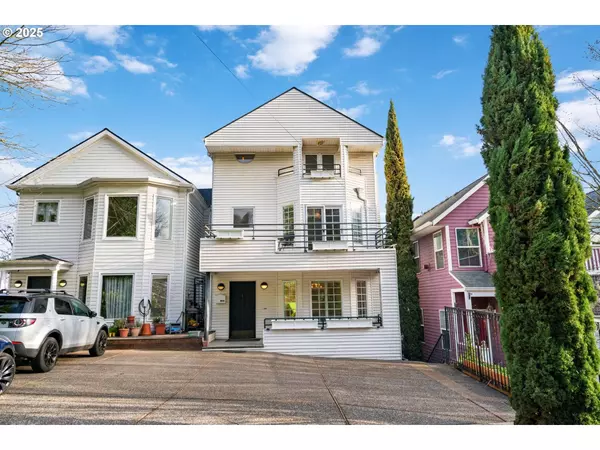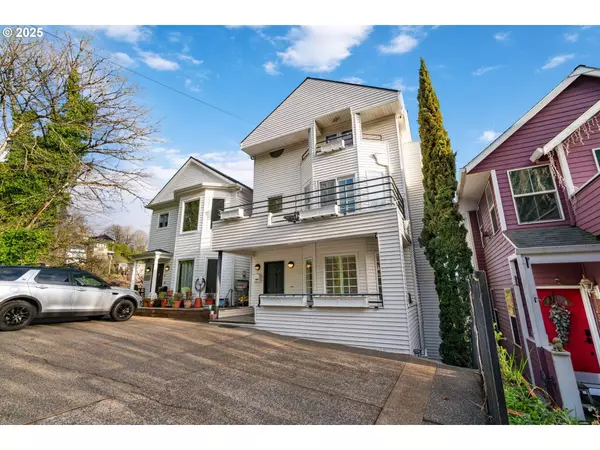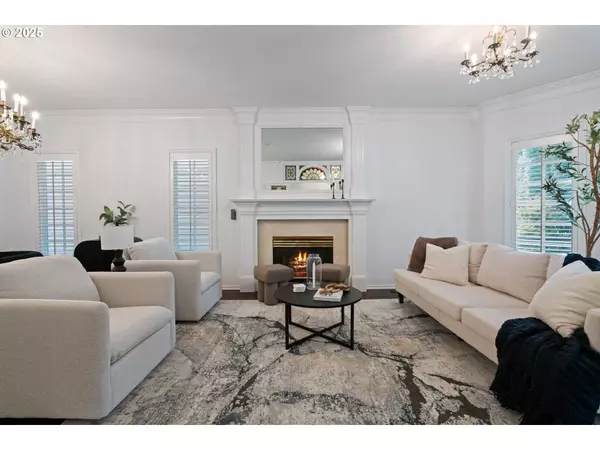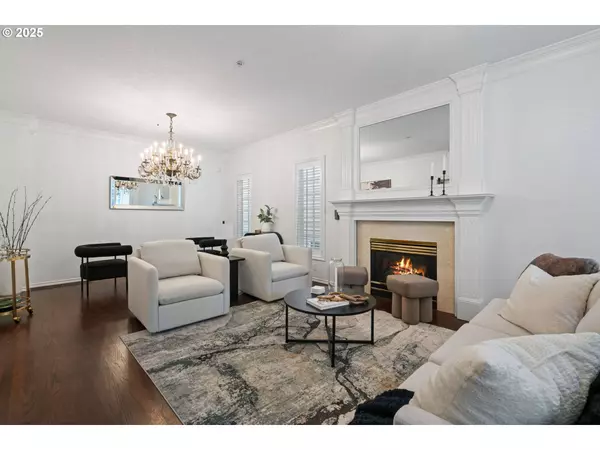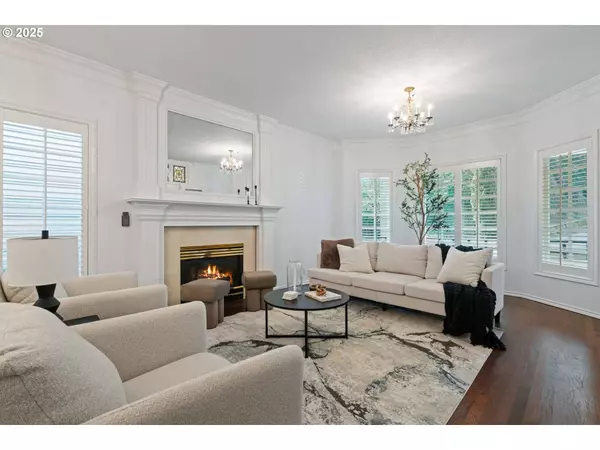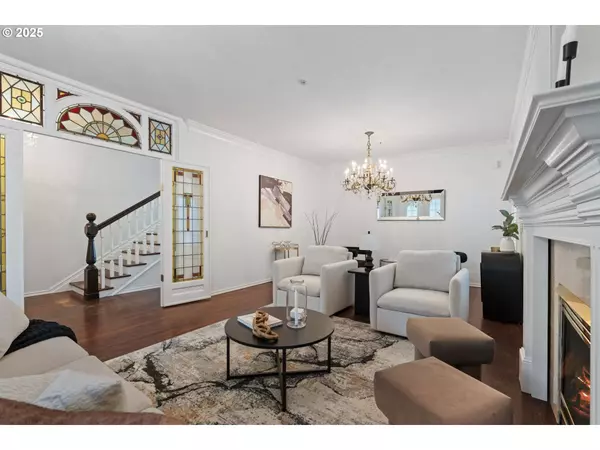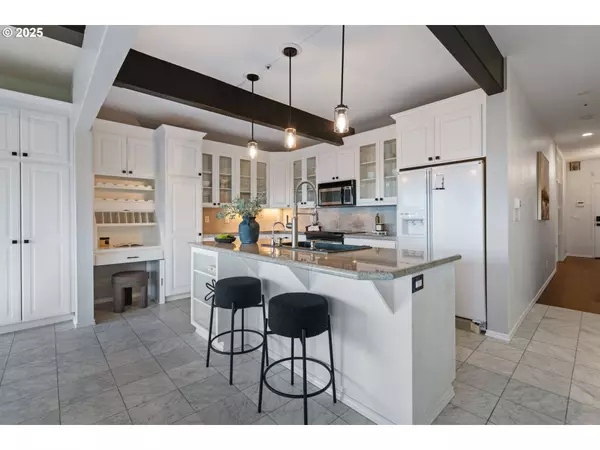
GALLERY
PROPERTY DETAIL
Key Details
Sold Price $695,0007.3%
Property Type Single Family Home
Sub Type Single Family Residence
Listing Status Sold
Purchase Type For Sale
Square Footage 3, 372 sqft
Price per Sqft $206
MLS Listing ID 343672329
Sold Date 04/04/25
Style Custom Style
Bedrooms 3
Full Baths 3
HOA Y/N No
Year Built 1948
Annual Tax Amount $14,175
Tax Year 2024
Lot Size 3,049 Sqft
Property Sub-Type Single Family Residence
Location
State OR
County Multnomah
Area _148
Zoning RM-2
Rooms
Basement Finished, Full Basement
Building
Story 4
Foundation Concrete Perimeter
Sewer Public Sewer
Water Public Water
Level or Stories 4
Interior
Interior Features Floor4th, Hardwood Floors, Plumbed For Central Vacuum, Tile Floor, Washer Dryer
Heating Forced Air
Cooling Central Air
Fireplaces Number 4
Fireplaces Type Gas
Appliance Builtin Range, Dishwasher, Disposal, Free Standing Refrigerator, Gas Appliances, Island, Pantry
Exterior
Exterior Feature Deck, Porch
View City, Mountain
Roof Type Composition
Garage No
Schools
Elementary Schools Ainsworth
Middle Schools West Sylvan
High Schools Lincoln
Others
Senior Community No
Acceptable Financing Cash, Conventional
Listing Terms Cash, Conventional
SIMILAR HOMES FOR SALE
Check for similar Single Family Homes at price around $695,000 in Portland,OR

Active
$949,900
1450 SW DAVENPORT ST, Portland, OR 97201
Listed by Keller Williams Sunset Corridor3 Beds 2.1 Baths 3,409 SqFt
Active
$759,500
2271 SW MONTGOMERY DR, Portland, OR 97201
Listed by Hoag Real Estate3 Beds 2 Baths 2,445 SqFt
Active
$850,000
1757 SW PROSPECT DR, Portland, OR 97201
Listed by Coldwell Banker Professional4 Beds 4.1 Baths 3,952 SqFt
CONTACT


