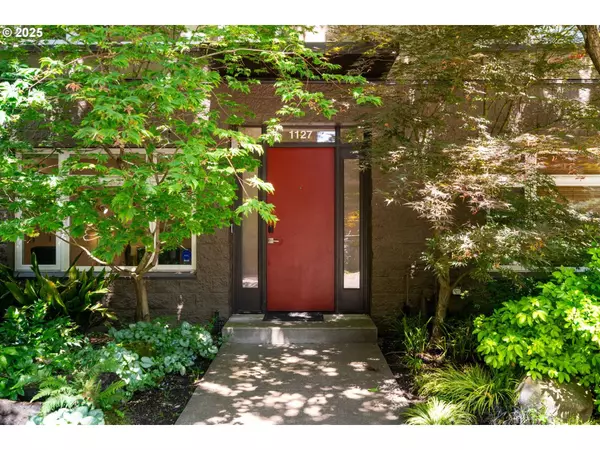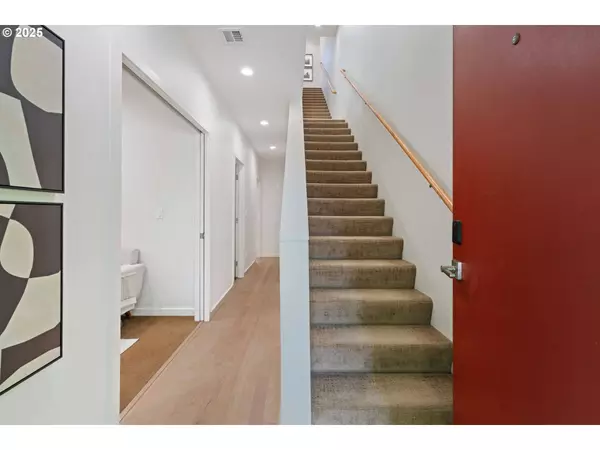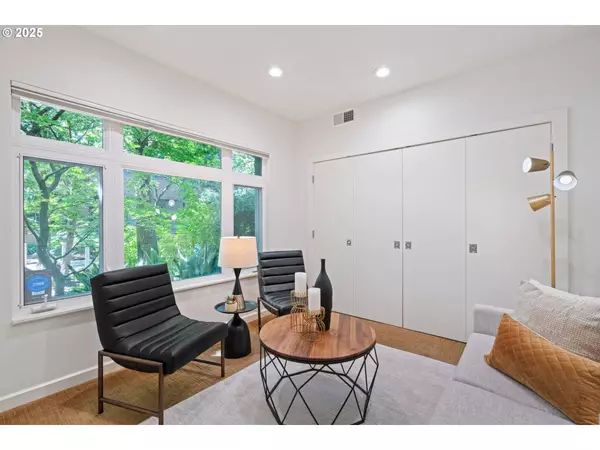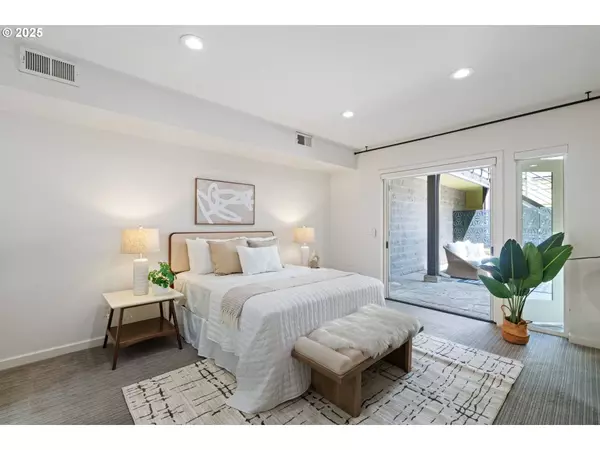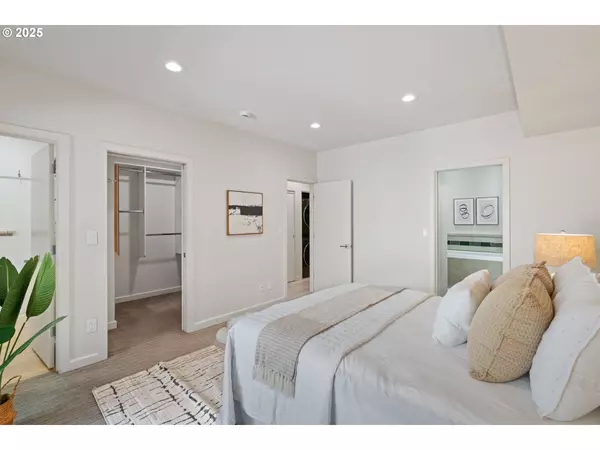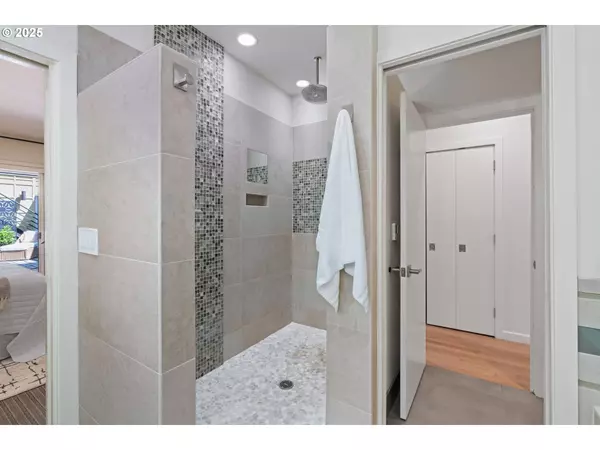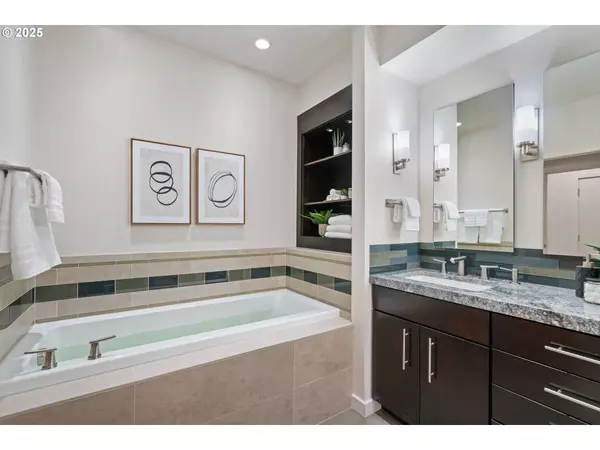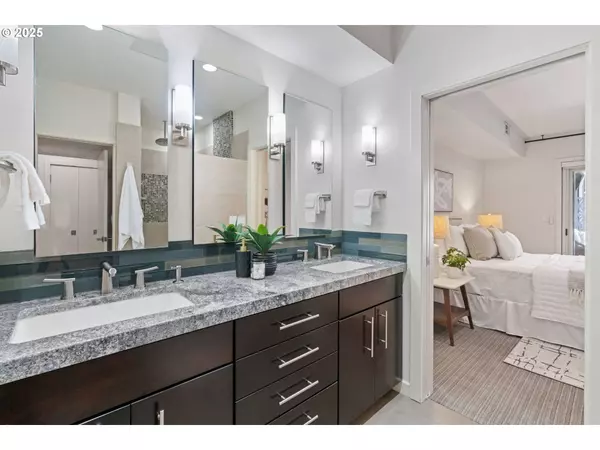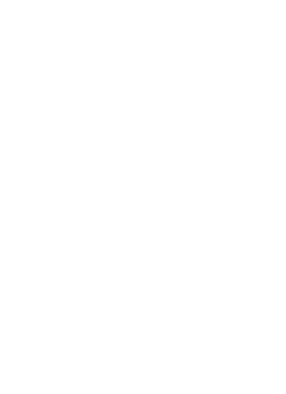
GALLERY
PROPERTY DETAIL
Key Details
Sold Price $1,040,0001.0%
Property Type Townhouse
Sub Type Townhouse
Listing Status Sold
Purchase Type For Sale
Square Footage 2, 026 sqft
Price per Sqft $513
MLS Listing ID 273815666
Sold Date 07/17/25
Style Townhouse
Bedrooms 3
Full Baths 3
HOA Fees $811/ann
HOA Y/N Yes
Year Built 1996
Annual Tax Amount $12,551
Tax Year 2024
Lot Size 1,742 Sqft
Property Sub-Type Townhouse
Location
State OR
County Multnomah
Area _148
Building
Lot Description Light Rail
Story 3
Foundation Slab
Sewer Public Sewer
Water Public Water
Level or Stories 3
Interior
Interior Features Ceiling Fan, Garage Door Opener, Hardwood Floors, High Ceilings, Laundry, Quartz, Separate Living Quarters Apartment Aux Living Unit, Soaking Tub, Tile Floor, Washer Dryer
Heating Forced Air
Cooling Central Air, Mini Split
Fireplaces Number 1
Fireplaces Type Gas
Appliance Builtin Oven, Builtin Range, Dishwasher, Disposal, Free Standing Refrigerator, Induction Cooktop, Island, Microwave, Stainless Steel Appliance
Exterior
Exterior Feature Deck, Patio, Yard
Parking Features Attached
Garage Spaces 2.0
View City, Trees Woods
Roof Type Composition
Accessibility CaregiverQuarters, GarageonMain, MainFloorBedroomBath
Garage Yes
Schools
Elementary Schools Chapman
Middle Schools West Sylvan
High Schools Lincoln
Others
HOA Name Home owners are responsible for running the organization vs an HOA management company. Very well maintained and proactive ownership organization.
Senior Community No
Acceptable Financing Cash, Conventional, VALoan
Listing Terms Cash, Conventional, VALoan
SIMILAR HOMES FOR SALE
Check for similar Townhouses at price around $1,040,000 in Portland,OR

Active
$695,000
949 NW OVERTON ST #103, Portland, OR 97209
Listed by Where, Inc3 Beds 3 Baths 2,612 SqFt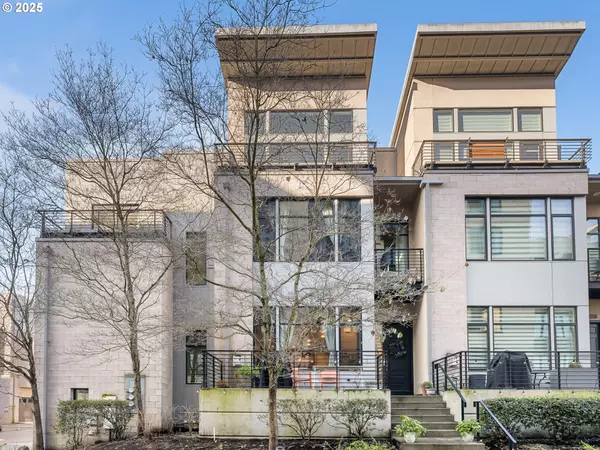
Active
$665,000
2108 NW 16TH AVE, Portland, OR 97209
Listed by Keller Williams Realty Portland Premiere3 Beds 2.1 Baths 2,032 SqFt
Active
$749,900
1660 NW Riverscape Dr, Portland, OR 97209
Listed by Windermere Realty Trust3 Beds 3.1 Baths 1,874 SqFt
CONTACT


