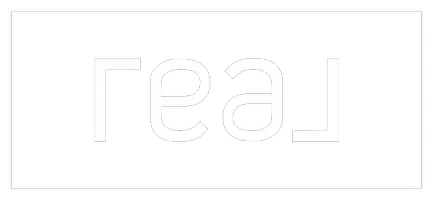
4 Beds
3 Baths
4,502 SqFt
4 Beds
3 Baths
4,502 SqFt
Open House
Fri Nov 14, 3:00pm - 5:00pm
Key Details
Property Type Single Family Home
Sub Type Single Family Residence
Listing Status Active
Purchase Type For Sale
Square Footage 4,502 sqft
Price per Sqft $242
MLS Listing ID 438348557
Style Stories2, Farmhouse
Bedrooms 4
Full Baths 3
HOA Y/N No
Year Built 1972
Annual Tax Amount $6,363
Tax Year 2024
Lot Size 7.850 Acres
Property Sub-Type Single Family Residence
Property Description
Location
State OR
County Clackamas
Area _146
Zoning EFU
Interior
Interior Features Ceiling Fan, High Speed Internet, Washer Dryer
Heating Forced Air
Cooling Central Air
Fireplaces Type Pellet Stove, Wood Burning
Appliance Butlers Pantry, Dishwasher, Free Standing Range, Free Standing Refrigerator, Island, Pantry
Exterior
Exterior Feature Accessory Dwelling Unit, Barn, Covered Deck, Covered Patio, Deck, Dog Run, Fenced, Garden, Greenhouse, Guest Quarters, Outbuilding, Porch, Private Road, R V Parking, R V Boat Storage, Second Residence, Security Lights, Sprinkler, Tool Shed, Water Feature, Workshop, Yard
Parking Features Attached
Garage Spaces 2.0
View Mountain, Pond, Seasonal
Roof Type Shingle
Garage Yes
Building
Lot Description Level, Orchard, Pond, Private, Seasonal, Trees
Story 2
Foundation Slab
Sewer Septic Tank
Water Well
Level or Stories 2
Schools
Elementary Schools Ninety-One
Middle Schools Ninety-One
High Schools Canby
Others
Senior Community No
Acceptable Financing Cash, Conventional, FHA, VALoan
Listing Terms Cash, Conventional, FHA, VALoan
Virtual Tour https://www.zillow.com/view-imx/0d12aaa5-acbd-4f6d-8971-e20d451a1def?setAttribution=mls&wl=true&initialViewType=pano&utm_source=dashboard


"My job is to find and attract mastery-based agents to the office, protect the culture, and make sure everyone is happy! "







